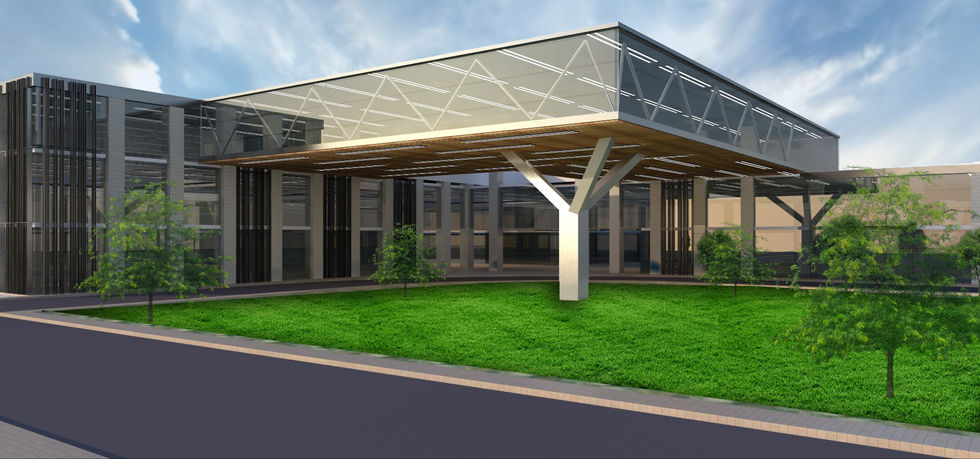Create Your First Project
Start adding your projects to your portfolio. Click on "Manage Projects" to get started
AIIMS GORAKHPUR
Location
Gorakhpur,Uttar Pradesh
Project type
Institutional
Site Area
112 Acres (45.3 Acre)
Client
Hill Hites
Status
Competition/Proposal
The All India Institute of Medical Sciences, Gorakhpur stands as a landmark healthcare and education facility that embodies modern architectural excellence, sustainability, and functionality. Designed to serve as a world-class medical and research institution, the project integrates advanced healthcare infrastructure with an environment that promotes healing, learning, and innovation.
The design emphasizes transparency, accessibility, and connection with nature — incorporating large glazed facades, landscaped courtyards, and green terraces that allow ample daylight and ventilation. The building’s composition blends contemporary aesthetics with efficient spatial planning, ensuring smooth patient flow, functional zoning, and ease of wayfinding.
A thoughtful interplay of materials — glass, stone, and metal — highlights the institute’s progressive identity, while landscaped open spaces, shaded walkways, and green roofs contribute to its biophilic design approach. The project seamlessly integrates clinical, academic, and residential blocks, creating a cohesive campus that nurtures both wellness and intellectual growth.
















